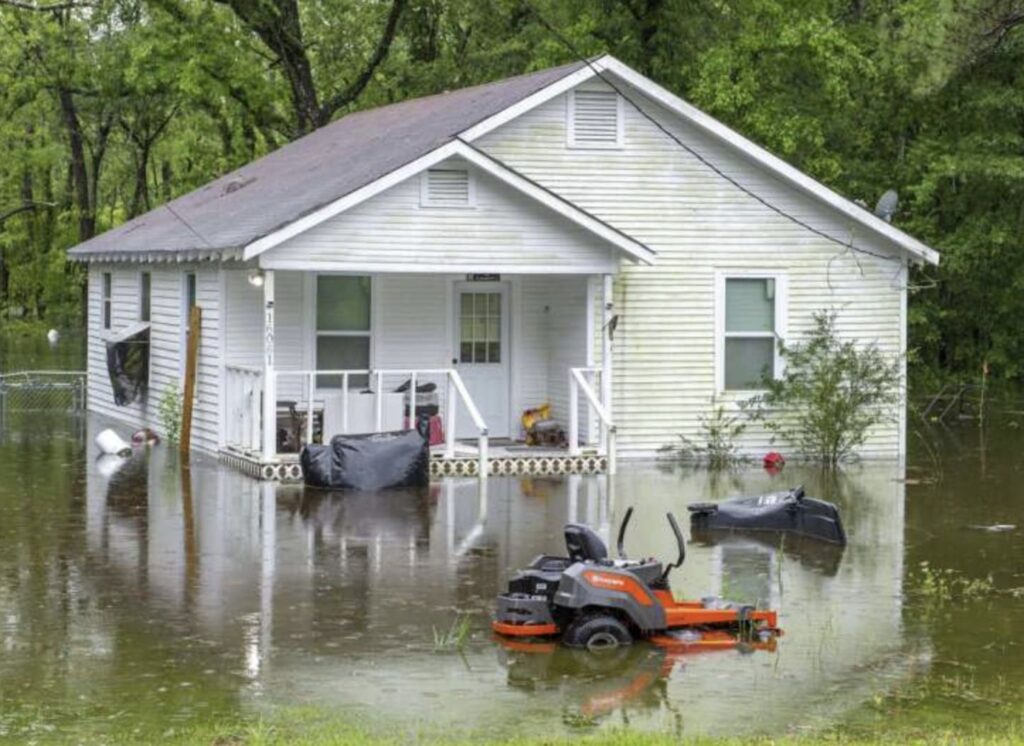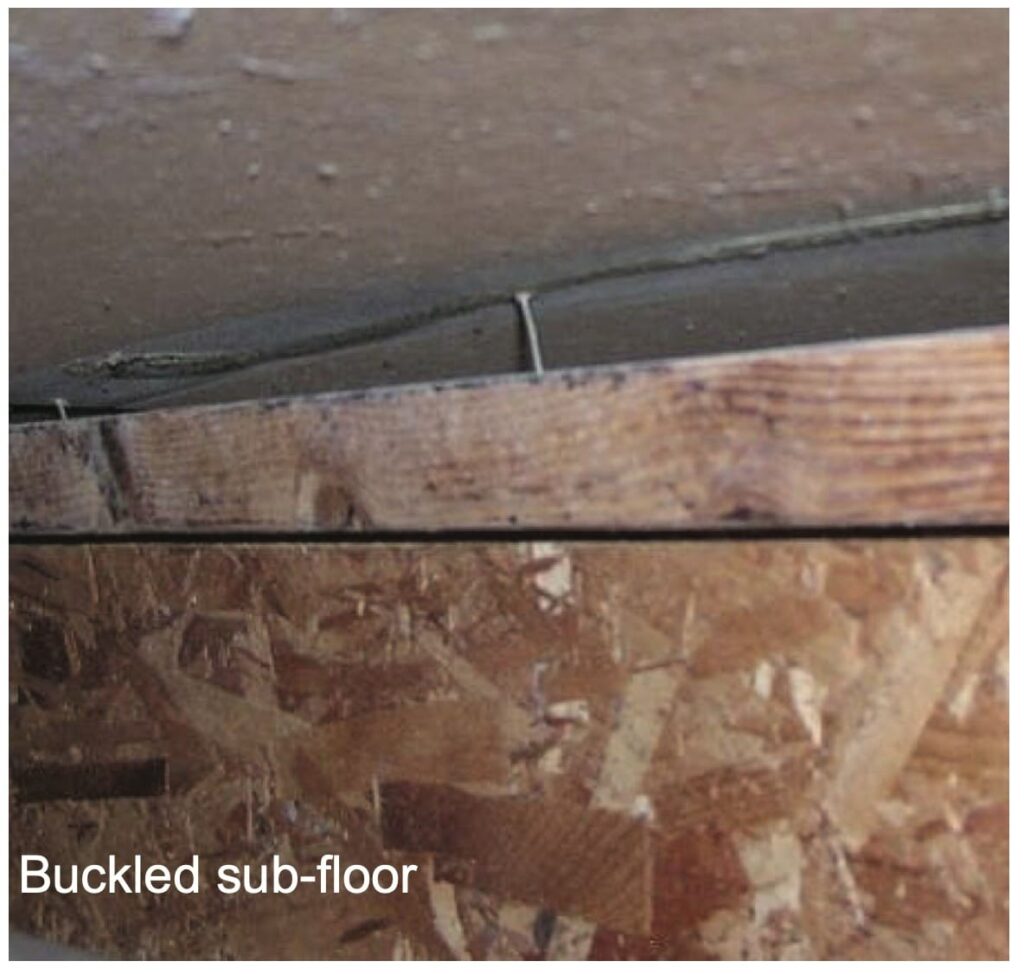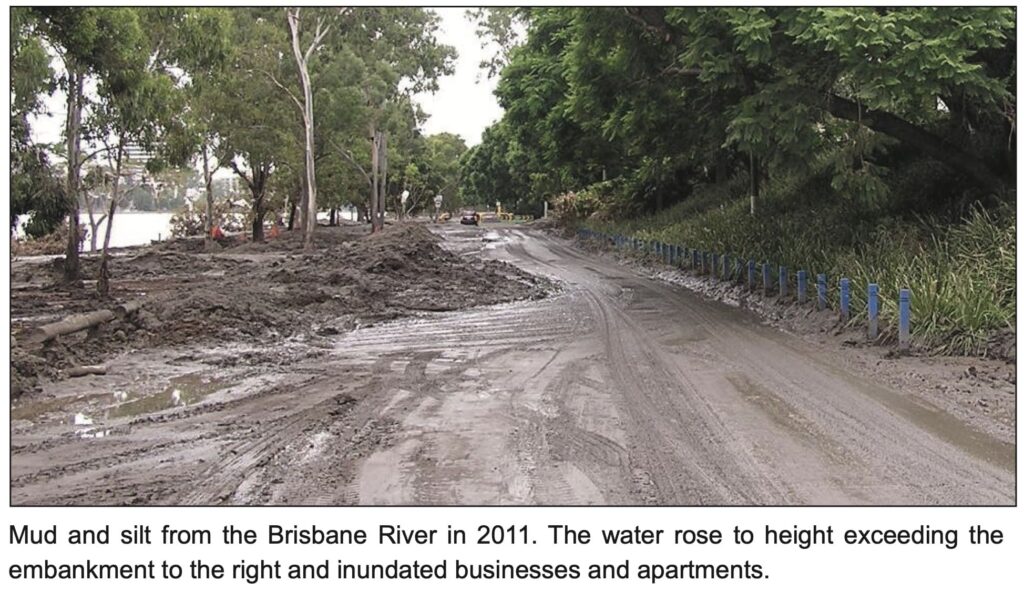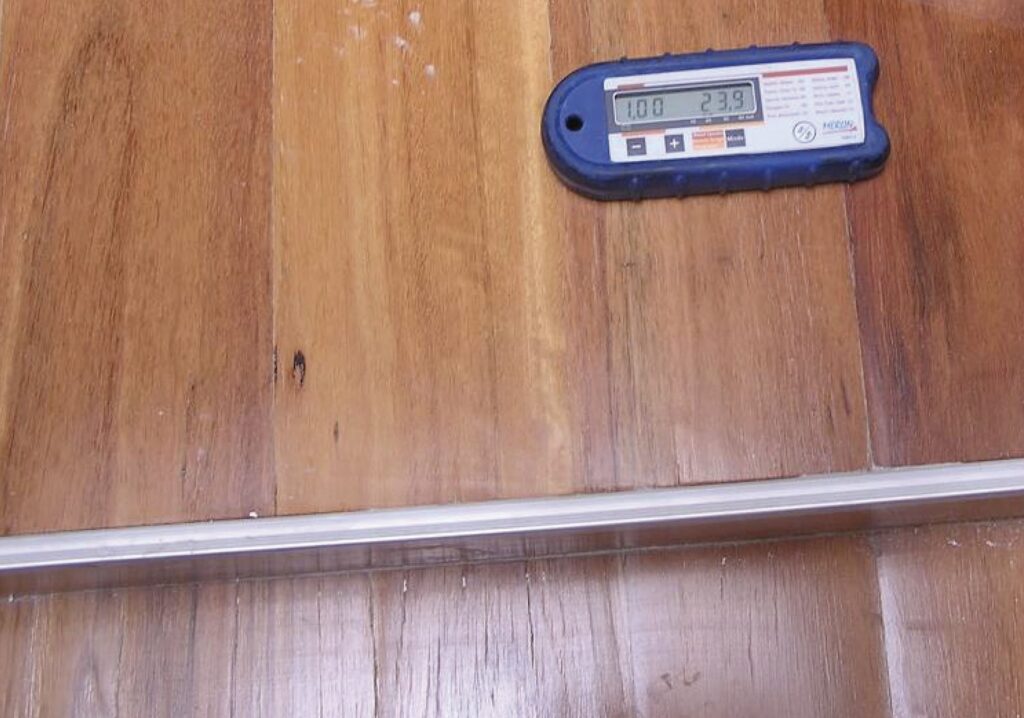Information for floor installers and owners of timber flooring
This information is provided for guidance when a timber floor has been inundated with mud and silt laden water typical of what has occurred in Queensland in January 2011. It does not apply to inundation from sea water and is limited to appearance of performanceaspects of the exposed flooring product.
If you house has been affected by flood inundation resulting in damage to your timber floor:–

Ensure your property is in a suitable condition before considering entering.There are safety, health and structural building issues to be considered. Refer to HIA Information sheet SOME GUIDANCE ON THINGS TO CONSIDER WHEN RETURNING TO FLOOD AFFECTED AREAS.
No home should be re-entered without a licensed electrician having confirmed that it is safe electrically. For those insured also check with the insurance provider before entering or making any changes to the property. Photograph and record the conditions.
Where safety concerns are present due to timber floor expansion (e.g. trip hazards) or pressure within the floor is affecting the building structure these need to be attended to.
It is stressed that floors will act very differently after being inundated, although their condition after about a week, is likely to indicate whether consideration can be given to saving the floor or not. The flooring product, timber species, fixing method, length of time that the floor remained under water and height of water over the floor will all influence how the floor is affected.
The following provides guidance on how the different flooring types are likely to react after inundation and where consideration is being given to retaining the floor, some of the aspects that need to be assessed.
Floating engineered, bamboo and laminate timber floors
Where the floor has been covered with water, even if it remained, it will generally be necessary to replace the floor.
Timber floors laid on particleboard or plywood sub-floors fixed to floor joists (including strip, parquetry, bamboo and engineered)
Where the flooring has been laid on sheet structural subfloors of particleboard or plywood it is unlikely that the floor will be recoverable, although even if the floor is not recoverable it may be possible to recover the sub-floor. In either situation it is still necessary to remove the mud and silt as quickly as possible and due to the inundation that has occurred, it is appropriate to hose clean and then use a wet and dry vacuum cleaner or towels etc. to remove remaining surface water. In the less likely situation of trying to retain the floor, dehumidifiers may then be used to provide gentle but consistent drying above the floor.
When considering that saving the subfloor is a possibility, a number of aspects need to be considered as removal of the timber flooring can be expected to damage to varying degrees the surface of the subfloor. In instances where the floor has been bead glued and secret nailed, significantly less damage is to be expected than in instances where a full bed of adhesive has been used. The age of the subfloor also needs to be considered as older particleboard may be prone to greater damage. If it is decided to remove the boards, the difficulty in removing them along with the condition of the subfloor requires assessment as damage may indicate that the subfloor should also be removed. Building advice as to the structural integrity of the subfloor should be sought.
Once the timber flooring is removed and the sub-floor cleaned (with dry processes) and allowed to dry. Good ventilation being essential for this and dehumidifiers may also assist in this. Similarly, reverse cycle air-conditioners also provide a drier internal environment. Natural drying may take about four months but will depend on site and weather conditions. You should note that moisture meters are not accurate in plywood and particleboard and readings are often higher than actual moisture contents. The moisture content of the framing and joists will provide an indication of the moisture content of the subfloor but also note that moisture will be held longer where the bottom plates sit on the particleboard. Therefore comparison of the bottom plate moisture content to that of the stud can be useful. For those rectifying floors it is important that moisture meter readings are recorded and retained. The moisture content of the sheet subfloor may need further checking for moisture content and in such instances samples would need to be removed and provided to ATFA or others for oven dry moisture content testing. This provides an accurate method of determining moisture content. It should also be noted that sub-floors need to be within a few percent moisture content of the timber flooring at the time of laying a new floor. As such a record of both at the time of floor installation is advisable.
The next aspect to be considered is the fixing of the sheet flooring to the joists. Removal of existing floor, the wetting of the sheet subfloor and joists, and the age of the subfloor may all have had an effect on the fixing strength. Do not assume that because the previous floor had been performing well that you do not need to consider this aspect. Particularly with fully adhesive fixed floors there can be large forces generated that can arch the subfloor off the joists. It is therefore recommended that all retained sheet subfloors are additionally screw fixed to the joists with particular attention to the fixings through the middle of the sheets. In flood affected areas we would also consider that new sheet subfloors are also to be screw fixed in accordance with the manufacturer’s recommendations.

Particleboard in particular where retained is likely to swell at board edges and as such the subfloor needs to prepared correctly prior to the laying of the new floor. Adhesives require clean dry surfaces and therefore to provide this and remove any swelling at sheet edges, the subfloor should be completely rough sanded. If there are any underlying concerns with adhesion, then tests can be undertaken. Test pieces, of the flooring to be used, that are about 400 mm long and with adhesive over half their length, can be used in various areas, left 24 hours and then lifted to test bonding strength. Industry laying recommendations for timber floors over sheet subfloors should be referred to.
In summary for timber floors laid on sheet subfloors:–
- It is unlikely that the timber flooring can be saved.
- Irrespective mud and silt should be quickly removed.
- It is more likely that the sheet subfloor may not be retained but consideration needs to be given to loss in integrity and damage from timber floor removal. Advice as to structural adequacy of the subfloor is recommended.
- If sheet subfloors are retained then moisture content, fixing to the joists, preparation prior to laying, are all important aspects that need to be correct.
Solid timber floors directly fixed to floor joists
Where strip flooring has been laid direct to joists there is a greater opportunity that the floor will be recoverable however there are a number of aspects to be considered here. The performance of floors under these conditions will vary greatly from floor to floor. Joist material, floorboard density and the fixings that have been used will all have an influence. As such some floors will be totally unrecoverable but with others thought may be given to saving the floor.
Therefore if the floor is in a condition where consideration is being given to saving it, it needs to be cleaned and dried and the drying relates as much to the top of the floor as to the bottom of the floor. It is necessary to remove the mud and silt as quickly as possible and due to the inundation that has occurred, it is appropriate to hose clean and then use a wet and dry vacuum cleaner or towels etc to remove remaining surface water. Dehumidifiers may then be used above the floor to provide gentle but consistent drying and refrigerated air- conditioners also cause a drier environment. Part of the assessment to save a floor also needs to consider the ability of the floor to be re-sanded and that discolouration around nail heads may also have occurred. The wetting and redrying of the joists and flooring can also cause movement of the fixings resulting in nail popping of a top nailed floor. Subsequent movement of the boards on the fixing when walking on the floor can then result in squeaking. Proud nails will need punching to ensure they do not become a safety concern and also to ensure boards remain tight on the joists. With secretly fixed floors it is necessary to ensure boards have remained tight on the joists. Secret fixings are not visible and instances may occur, if the floor is to be saved, where a secret nailed floor may require top nailing if boards are not tight on the joists.
Wet conditions beneath the floor, if water is trapped in an enclosed subfloor space, may result in the floor worsening with time rather than improving. It is therefore important to consider what is happening beneath the floor and one of the first tasks is to recreate a dry subfloor area similar to what it was prior to the floor being submerged. Adequate ventilation to promote drying is similarly important and in some instances forced ventilation may be of assistance.
The species is also an important consideration. Higher density species are likely to have taken up less moisture than softer less dense species and there will be differences to the way these two groups respond as the floor dries. It is likely that the floors will have cupped (higher board edges) and expansion too will be dependent on the species and board width. Time is an important factor to the recovery of these floors as it could take 6 months or even longer in some instances for them to stabilise to a consistent appearance. It is often during the drier time of the year that floor shrinkage can be develop and in south east Queensland this is usually from July to September. As such it can be prudent to let a floor pass through such a period. If expansion and expansion pressure in the floor has not been excessive then there are instances where floors have recovered with minimal residual cupping (board edges higher) and still only minor gapping. Moisture contents should be monitored over time and along with this, changes in appearance noted (photographed). Again we are looking for moisture contents to return to pre-flood levels. This will differ depending on locality but floors in the major cities from Brisbane and south are often within the range 9% to 13%. In humid localities floors are often in the range from 13% to 15%. Each floor will be different after the floor has dried. Residual cupping, which by this stage should be minor, and the gapping at board edges can be assessed. Where these are considered acceptable re-sanding and coating of the floor can be undertaken. Note that sanding of a cupped floor that has not stabilised to consistent moisture content can result in crowning (board edges are lower) hence the stability of the floor prior to this sanding finishing work is of prime importance.
During this drying phase or particularly toward the end of it the appearance of the floor may not be considered acceptable and in such instances consideration can be given to laying an overlay floor over the top. Note that if the existing floor was structural prior to the flood then it would not be expected to have changed. Current industry guidelines already cover the laying of timber floors over existing timber floors and should be referred to.
In summary for solid strip timber floors laid direct to joists:–
- There will be instances where greater consideration can be given to saving the floor.
- Mud and silt needs to be quickly removed.
- In these instances it is critical that subfloor conditions are returned to pre-flood conditions quickly and that there is adequate ventilation above and below the floor to allow it to dry.
- Drying and recovery of the floor will likely take six months or so at which stage stability in appearance, moisture content to normal level and minimal residual cupping and gapping need to be assessed prior to
considering re-sanding and coating. - Where the appearance at this time is not acceptable an overlay floor can be considered.
Timber floors over concrete slabs (including strip, parquetry, bamboo and engineered)
We would expect that in most instances these floors irrespective of whether they are laid on plywood, battens or direct to slab, that they will need to be replaced due to entry of mud and silt and difficulties in drying these floors. Although, in some situations direct adhesive fixed floors could be recoverable and in such instances steps to remove mud and silt from the surface and drying as outlined above may be employed.

In most cases the floors and subfloor; plywood, battens or adhesive should be removed completely and the slab should then be cleaned and allowed to dry. Slabs depending on their age, makeup and conditions beneath the slab can vary considerably. As such the drying of concrete slabs will also be variable. It is therefore considered that slabs should be permitted to dry under ventilated conditions prior to being assessed for suitability to have a timber floor laid over them. Slab moisture contents or in-slab relative humidity should be checked prior to laying, that they are within industry guidelines and the results should be recorded.
It must also be considered that many of these dwellings are in lower lying areas and for this reason it is considered that all these slabs should have a moisture vapour barrier over them. This may be an applied barrier or black plastic which is commonly used beneath battens and plywood. The purpose is to prevent possible residual slab moisture from affecting the timber floor. Note that slab edges and moisture beneath wall plates are likely to be areas of slower drying along with any areas where there is ponding against the slab.
Once the slab is considered suitable to accept the timber floor then laying in accordance with manufacturer and industry guidelines can commence.

This engineered floor direct stuck to the slab was submerged in the Brisbane flood of 2011 with about half a meter of water over the floor. This photo is about 10 days after the flood. The plywood core layer remains high in moisture content but the floor although having a crowned appearance is still firmly fixed to the slab. The water had also resulted in some expansion in the floor and checking (or splits) in the surface. Greater moisture penetration was evident at board end joints and board ends abutting walls and doorways. A similar direct stuck floor that had been removed had minimal mud and silt beneath.
In summary for solid timber floors laid over concrete slabs:–
- It is considered that most floors will need to be replaced
- After floor removal the slab needs to be cleaned and allowed to dry under well ventilated conditions until it has returned to acceptable levels
- It is recommended that all these floors require a moisture vapour barrier beneath, either applied or black plastic as applicable.
- Timber floors can then be laid in accordance with industry recommendations.
