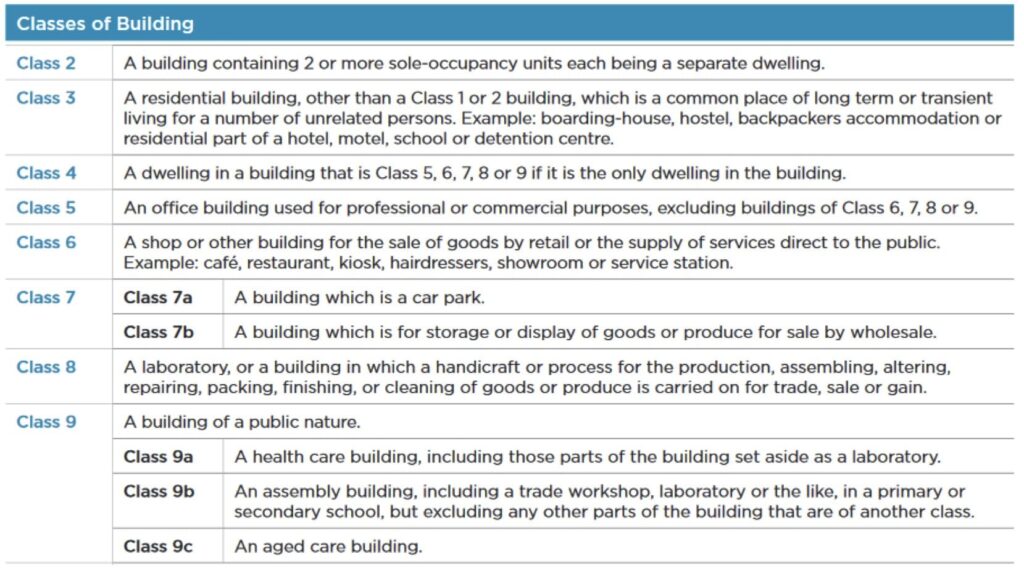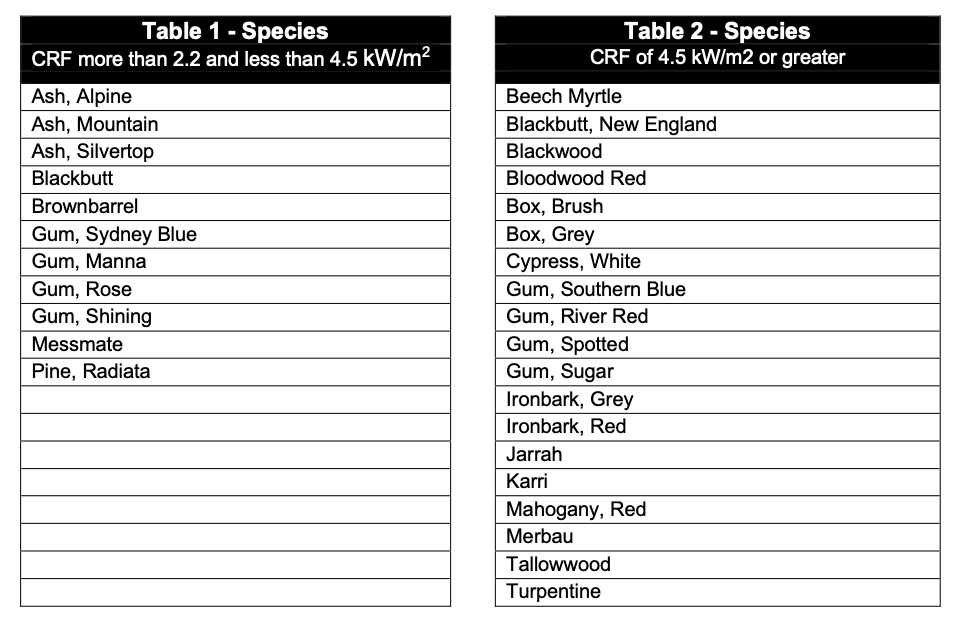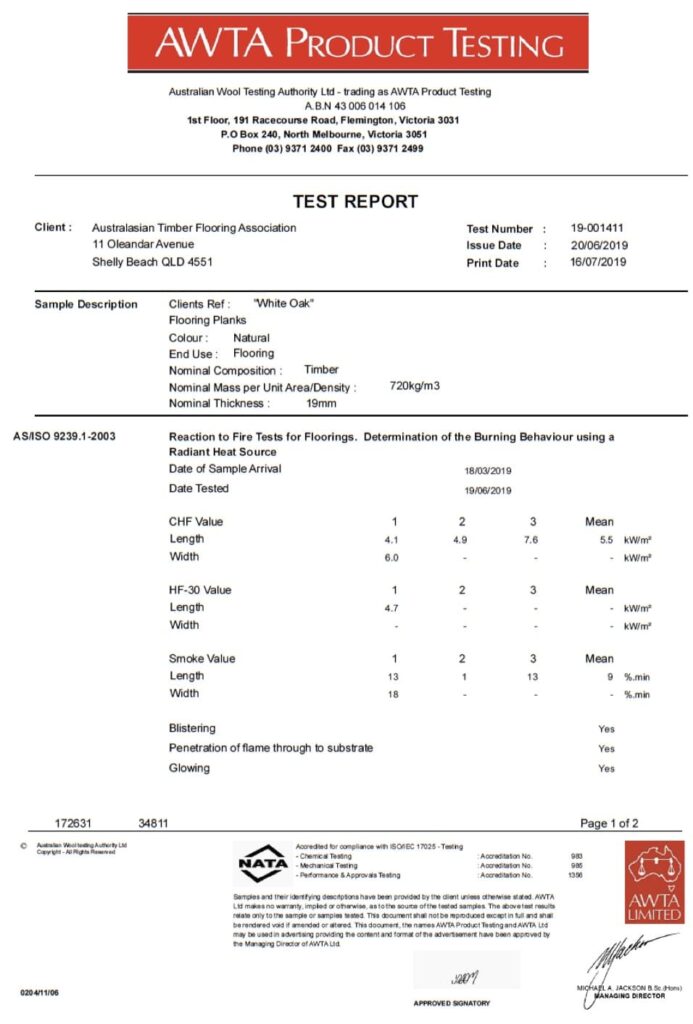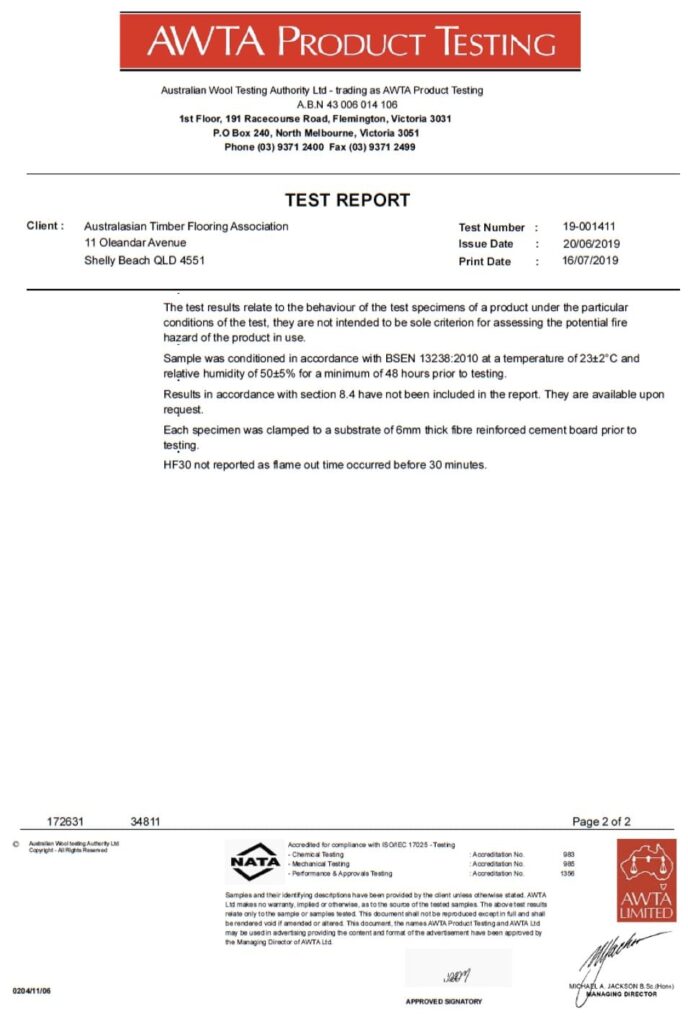This information sheet provides guidance and test results to the fire hazard properties of common solid timber flooring used in commercial Class 2 to 9 buildings under the National Construction Code.
The guide is not applicable to domestic houses. The NCC Specification C1.10a requires compliance of flooring and floor coverings to the required critical radiant flux (CRF). This information sheet outlines these requirements and provides information on different flooring species and thicknesses for solid timber floors. Note that this information sheet is a summary and those using it need to have a sound understanding of NCC requirements. For other products such as engineered flooring the products need to be tested and noting that testing is available through Australian Wool Testing Authority (AWTA).
Definitions
The two definitions below are from the NCC.
- Fire hazard properties means the following properties of a material or assembly that indicates how they behave under specific fire test conditions:
- Critical radiant flux (CRF) means the critical heat flux at extinguishment (CHF in kW/m2) as determined by AS ISO 9239.1.
Building classes
The following provides descriptions of class 2 to 9 building types:

Source: QBCC Fact Sheet CLASSIFICATION SUMMARY OF BUILDINGS AND STRUCTURES
Requirements
Specification 1.10a requires both floor materials and floor coverings to have a critical radiant flux of not less than that tabled in NCC – Table 2 Critical radiant flux (CHF in kW/m2) of floor linings and floor coverings. The tabled requirements are summarised below.
Critical radiant flux (CHF in kW/m2) of floor linings and floor coverings
| Class of building | Building not fitted with a compliant sprinkler system |
Building fitted with a compliant sprinkler system |
Fir-isolated exits and fire control rooms |
Class 2, 3, 5, 6, 7, 8 or 9b but excluding accommodation for the aged |
2.2 |
1.2 | 2.2 |
Class 3 Accommodation for the aged. |
4.5 | 2.2 | 4.5 |
Class 9a Patient care areas |
4.5 | 2.2 | 4.5 |
Class 9a Areas other than for patient care areas |
2.2 | 1.2 | 4.5 |
Class 9c Residential use areas |
- | 2.2 | 4.5 |
Class 9c Areas other than residential use areas |
- | 1.2 | 4.5 |
In a building not protected by a compliant sprinkler system, a maximum smoke development rate of 750 percent-minutes is an additional NCC requirement. However, all species listed in Tables 1 and 2 below meet this requirement.
Testing and test results
Testing has been carried out by Exova Warringtonfire with the full test reports available from:
https://www.woodsolutions.com.au/articles/fire-test-reports
The reports should be considered in full as this information sheet only provides a summary.
Report Number: RIR 21419-05
Assessment of the Critical Radiant Flux (CRF) Performance of Solid Timber (Minimum Thickness 12mm) and Plywood (Minimum Thickness 15mm) when Tested in Accordance with AS/ISO 9239.1-2003
Report Number: RIR 41117.9
Fire Hazard Properties of Timber Floor, Wall and Ceiling Linings in Accordance with the Requirements of NCC 2019 Volume One
The reports cover flooring that is both 19m thick and also 12mm thick, and mainly from Australian species.
For solid flooring at least 19mm thick, Table 1 provides the species that have a CRF of more than 2.2 kW/m2 and less than 4.5 kW/m2 and Table 2 the species that have a CRF of 4.5 kW/m2 or greater.
For 12mm thick flooring, all the species in Table 1 and Table 2 have a CRF of more than 2.2 kW/m2 and less than 4.5 kW/m2 when laid on a particleboard subfloor or concrete slab being a non-combustible subfloor.
In addition to this an ATWA test report for 19mm thick White Oak is attached to this information sheet.
Table 1 species



